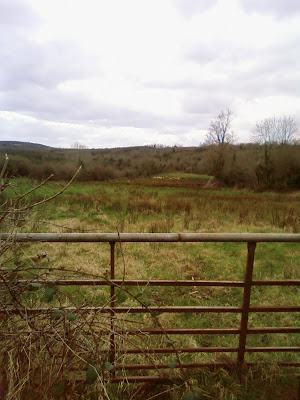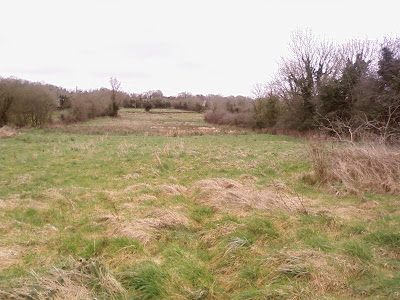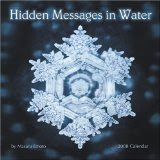
I thought it was time to 'set the scene' of where we are and what we're currently doing. As more people come to visit the blog - I like them having an idea of where we are in the world and what it all looks like.
So, I may as well start at the beginning.
This was our first view of the land we bought, near Carrigallen, Co. Leitim, Ireland, back in 2008.
We weren't even 100% sure at the time that this site was 'the one'.

Well, as you can guess - it was - and we bought it. Below is a map showing the land we bought - a thin strip, of 3.35 acres, including full planning permission for a house. The red section is where the building site is - with the house location marked and the blue section is our field beyond the house, which finished at the stream. The inset shows just where Carrigallen is in Ireland - the middle of the X marks the spot.

Here's a rather rough and ready site plan - showing where everything is in relation to each other. The house is set well back from the road. The main living areas face south (a must for passive solar gain .. and good for privacy too) and the land slopes downwards after the vegetable areas. The plan shows where we'll put the willow bed and possibly a second pond (so the one near the house can be for wildlife and the other one can be for the ducks - who muddy a pond up in seconds).
Here's what we saw looking up to the road from the stream, back in 2008 (the road is about 3/4 up the picture).
 Here's a picture looking down from the house towards the stream (you can see the chicken house in it) taken just a couple of weeks ago. We have a lovely view of woodland in the distance from the back of the house - not another house in sight out the back - very peaceful.
Here's a picture looking down from the house towards the stream (you can see the chicken house in it) taken just a couple of weeks ago. We have a lovely view of woodland in the distance from the back of the house - not another house in sight out the back - very peaceful.Here is the wonderful and magic 'secret' stream at the bottom of our land.
This is the front of the house and the driveway.
Next are the internal layout plans for the house (changes from the original ideas are marked in red - when you do it yourself there is room to change your mind as you go along - although it is a slippery slope!).
Downstairs we have a large entrance hall and on the left as you walk in (the right in this picture) we have 'working' part of the house - the music room / studio to the front (and boy do we have a lot of instruments to fill it with) and the guest bedroom to the back, which may double as a room for my holistic therapies (it gets the best sun in the house). The main living area is to the south west (bottom left of the picture) and is an open plan kitchen / dining / living room. We cook a lot and see the kitchen as the hub of the home (and the kitchen garden will be straight outside - so I can keep a close eye on my veggies). There's a wee sitting room to the north west - which is really a tv room (no tv in the kitchen), where we can chill out and watch a good film (I love a good film) or listen to music etc.
Upstairs, we have a lovely large landing which will double as a library - with bookcases and can be a space for yoga / meditation too. (This is where my chaise longue will be in my fantasies).
To the east (right) is the main bedroom which is very spacious (another potential yoga / qi gong space) .. and could even be divided into two rooms if we ever needed to in the future.
To the west (left) is the study (central hub of paperwork and 'sorting things out') which, if I have my way, will be only partly separated from the guest bedroom behind. My plan is to have a moving screen that I can use to separate the two rooms when guests stay, but open it out as one large room otherwise. Having had a separate spare room before, it can be wasted space and I love being able to spread out with my paperwork or being able to catch the last rays of sun, sitting on the sofa bed as I read / make notes.
The bathroom upstairs is an official compromise. There are no upstairs windows to the north (for energy efficiency reasons) so it has no natural light - which isn't ideal - but isn't a big deal either. We have the bath downstairs anyway, so I can have my relaxing baths in style down there.
I sometimes wish that I'd put more velux windows upstairs (one in the bedroom and one in the study) as I love the idea of having light from two sides in a room. We didn't, partly for energy efficiency reasons - (well that is at the core of the design) and partly for cost. I had even toyed with trying to steal light from the landing (by putting glass bricks or a wee window in the internal wall between the landing and study) - but I don't think it will make a lot of difference and it would look odd. I reckon now that some mirrors to reflect light from the windows will be sufficient. The rooms WILL be bright anyway - I just love LOADS of light.
Outside, we currently have the vegetable plot on the site of the old polytunnel (which we had to take down during the planning fiasco - long story - old news) .. and which I adored. The beds have been neglected for a while - but will spring into life this year.
Here's the garden plan for this year. The two beds in the foreground of the picture above are the two long beds to the left of the plan below. The long bed nearest the house will be just flowers (well, there may be a few sneaky vegetables, knowing me - very cottage garden style).
Then there's a mix of veg. This year, I decided to work in metre squares. Previously I had 4 beds together in a row that were the same rotation group. This year I've mixed it up and Iwonder if it will help to confuse pests and hinder the possibility of disease spreading. I'll find out this year, I guess.
I have a version of the plan just listing the contents of each bed, but it was MUCH more fun to draw it out like I've done below.
So, the scene is set. Next - on with the work!
















































